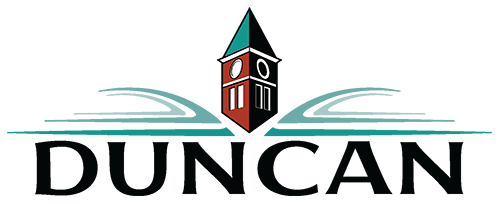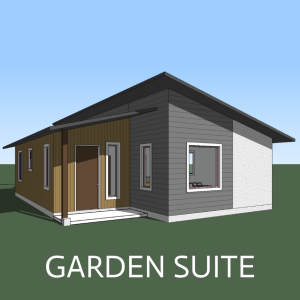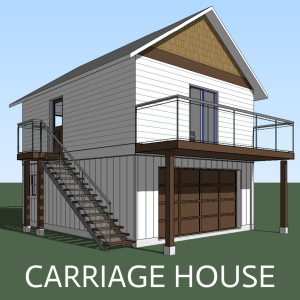Small-Scale Multi-Unit Housing (SSMUH), Secondary Suites, and Accessory Dwelling Units (ADUs)
The City of Duncan has amended Zoning Bylaw No. 3166, 2017 to permit up to 4 dwelling units on parcels zoned Low Density Residential (LDR) to keep with recent changes mandated by the Provincial Government of BC. There are many issues to consider when planning for additional dwelling units on a LDR parcel.
While each zone impacted by the new legislation may permit additional units, property specifics, development regulations, utility servicing and other development considerations may limit development potential and unit configuration on a property. For that reason, not all housing forms are permitted on all parcels.
Pre-Approved Building Permit Plans for ADUs
As part of its housing action plan, the City has developed designs for two accessory dwelling units that have been reviewed for compliance with the 2024 BC Building Code (see designs below). A building permit application to the City is still required prior to building one of these ADUs, and while there are still certain items an owner will need to provide with their building permit application, like a site plan, HPO documentation, engineering floor and roof plans from manufactures, etc, the application process is anticipated to be quicker if one of these designs is used. Owners using these design would also be saving time and money associated with doing a custom design and building permit and plan review fees are waived where one of the City’s pre-approved ADU designs are used. Other fees and costs, such as development cost charges and servicing upgrades, may still be applicable depending on the circumstance.
If you would like to discuss using one of these designs and applying for a building permit, please contact the Planning and Building Departments at DevelopmentServices@duncan.ca or 250-746-6126.
Click the images to view the ADU plans
Below is a list of different issues that you may encounter when proposing new small-scale multi-unit housing, a secondary suite, or an accessory dwelling unit along with explanations and the appropriate department to contact if you have any questions:
Planning Department:
Zoning – Zoning Bylaw No. 3166, 2017 continues to regulate setbacks, building height, lot coverage, distance between buildings, parking and other development considerations. Part 3 – General Regulations (pp. 11-25) and Part 4 – Low Density Residential regulations (pp. 26-27) are applicable to all developments in this zone. Some regulations can be varied by obtaining Council approval of a Development Variance Permit (DVP). However, changes to density and land use require a zoning amendment.
Flood Plain – The entire low density residential zone east of the Trans Canada Highway is located in a flood plain. All new residential buildings in this area must meet the requirements of the City of Duncan Flood Plain Management Bylaw No. 3236, 2023 and no new dwelling units may be created in existing buildings below the set flood elevation found in the Flood Plain Management Area Map. The required Flood Construction Levels (FCLs) are to the underside of floor joists and can range up to 2.5 meters above grade. This can have a significant effect on the type of design permitted in this area.
When using the Flood Plain Management Area Map to determine the FCL for your property, Section 5.2 of the bylaw states:
where a portion of land falls between two flood construction level lines, the applicable flood construction level is the higher of the two elevations, unless a more specific flood construction level is either calculated by a qualified professional or determined by a Professional Engineer or Geoscientist.
Parking – One on-site parking stall is required for each dwelling unit. The detailed parking regulations are contained within Zoning Bylaw No. 3166, 2017 under sections 3.26 to 3.31 (pp. 20-25).
Development Cost Charges – Development Cost Charges are payable in accordance with the Development Cost Charges Bylaw No. 3234, 2023. Where there are no other existing attached or detached secondary suites on a property, and an owner is proposing to build their first secondary suite, DCCs are not payable for the one, new secondary suite. If additional secondary suites are permitted and proposed on a property, DCCs are payable for each additional secondary suite in accordance with the DCC bylaw.
Development Permit – All multi-unit residential buildings (defined as a building with three or more dwelling units) will need to be authorized by a Development Permit (DP) under the Official Community Plan (OCP). The DP, if required, must be approved by Council prior to the issuance of a Building Permit. Preliminary review for conformance with the BC Building Code are provided as part of the overall DP review process. A checklist will be sent to applicants after a preliminary meeting with staff that will outline all required documents for submission. Incomplete application packages will be returned to the applicant and payment will not be accepted until the package is complete.
For more information, please contact the Planning Department at 250-746-6126 or at DevelopmentServices@duncan.ca
Building Department:
BC Housing (Homeowner Protection Office) – Provincial regulations state that the City must not issue building permits unless the requirement of the Homeowner Protection Office (HPO) has been met. HPO requirements apply to all new detached residential units, substantial reconstruction of an existing single-family dwelling, and significant modifications or additions to a new manufactured home.
For further information on requirements for detached residential buildings, contact the Compliance and Enforcement – a division of BC Housing at 1-604-646-7050
Building Permit – Upon resolution of the above mentioned development issues, Building Permits are issued for construction that conforms to the 2024 BC Building Code.
Relevant Applications and Forms
- Secondary Suite – Exemption from Additional Utility Charges on Secondary Suite Policy
- Secondary Suites – Policy
- Secondary Suite Example Plan
For more information, please contact the Building Department at 250-746-6126 or at Building@duncan.ca
Engineering:
Works and Services Bylaw – In accordance with Works and Services Bylaw No. 3158, 2017 works and services are required at issuance’s of a Building Permit valued at over $500,000. These requirements apply to the site and on that portion of a highway immediately adjacent to the site up to the centre line of the highway; limited to the longest frontage only. Additional works and services will be required for all frontages if the BP value exceeds $800,000.
Water, Sanitary, and Storm Servicing – Water, sanitary, and storm sewer services and connections are reviewed by the Engineering Department for all developments. The existing services may need to be upgraded to support any new development. The costs for any service upgrading requirements should be considered in your planning process.
Access – Accesses from city streets to a parcel are regulated by the Engineering Department under the Streets and Parking Regulations Bylaw No. 3101, 2021. A Driveway Access Permit will be required for all new proposed accesses. Applying for a new access to accommodate additional dwelling units may result in the closure of the existing access.
BC Hydro – Electrical services are provided by BC Hydro. Depending on the scope and size of any proposed development this may require new electrical services to the parcel, possibly including new poles or pad mounted transformers (PMT). Technical Safety BC provides electrical permits for the on-site work. Registered electricians can guide you through this process. Contact information for Technical Safety BC and BC Hydro can be found below.
Technical Safety BC – 1-866-566-7233
BC Hydro – 1-800-224-9376
For more information, please contact the Engineering Department at 250-746-5321 or at Engineering@duncan.ca
Contact Information
Planning Department and General Inquiries
250-746-6126 or at DevelopmentServices@duncan.ca
Building Department
250-746-6126 or at Building@duncan.ca
Engineering Department
250-746-5321 or at Engineering@duncan.ca


